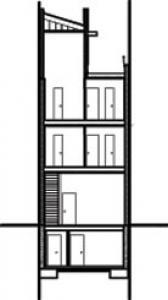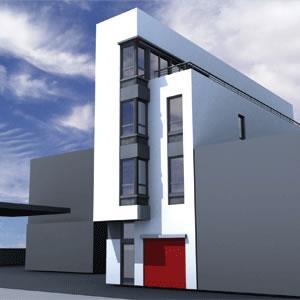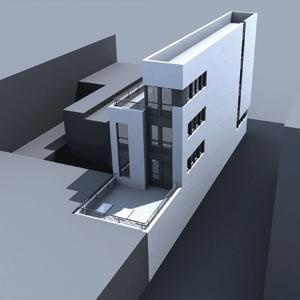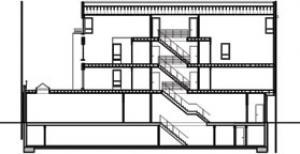





Project Manager/Designer: Alex Zhitnik
Visit:
This project is located in a commercial district at the intersection of Bedford and Willoughby Avenues in Williamsburg section of Brooklyn. The location of the project next to a gas station made the building visible from the intersection, this allowed the design to emphasize cantilevered elements above the entrance and glass turning the corner. The elevations created in the Bauhaus style give a clean look in contrast to the existing masonry homes in the neighborhood. The elevation, composed in relation to the existing setback of the neighboring building, continued the street wall context as a major element. At three stories with a mezzanine and roof terrace at the mezzanine level. The buildings scale is not readily apparent. The structure is of concrete masonry units for its perimeter walls and steel beams for the cantilevered portion on the street elevation. Floor assemblies of steel beams and concrete decks at the parking level and light gauge metal joists on the upper floors complete the structure. The program included a full cellar for storage, parking for the owner's trucks and personal vehicles and offices.